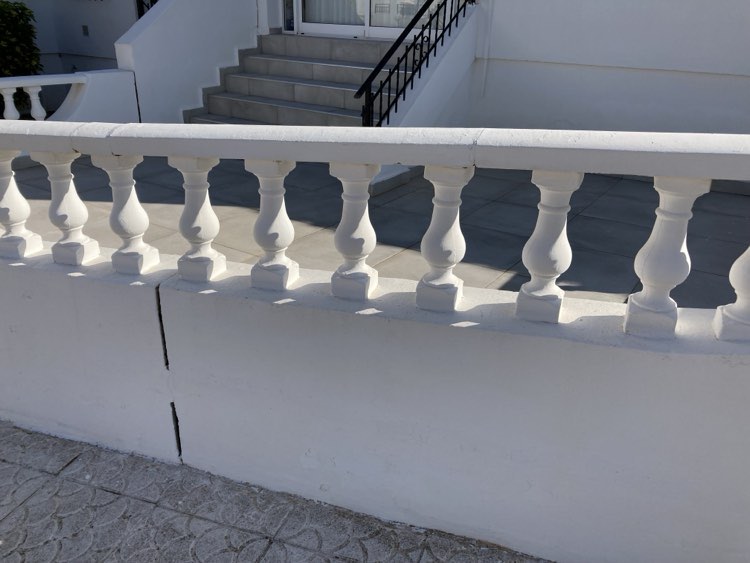Building Permission
Building works or alterations
All external alterations to properties, including the blocking or partial blocking in of terraces, must have the approval of the owners at an AGM/EGM and may also need permission from the Town Hall. If in doubt contact the administrator or President for clarification.
Owners are requested to complete the form below and notify the President prior to any work starting.
Application Request (Spanish)
Those owners who wish to carry out any alterations on their property must use materials and colours to match the original aesthetics of the community. i.e. The roof tiles must be the same or similar in colour and shape as the existing ones on the community. Bricks and plaster to be painted white.
Exceptions which do not require AGM/EGM approval
– Owners can replace windows and doors with either in white or brown surrounds
– Owners can prepare and use the “under build” as part of a living space of the property, provided it does not exceed the original building line, (the original building line is defined as the original wall enclosing the bottom of the house). The owner must provide the architects’ plans prior to the start of the work. Apartments who wish to use the under build must also have the agreement of the other apartment in the building. A door to the under build is allowed but windows must have permission
– Owners can fill in garden walls (only to the height of the gatepost) with white balustrades or black ironwork. Anything outside these criteria must get permission.

Planned Building Works
| HOUSE NUMBER | DETAILS OF WORK | START DATE | END DATE |
|---|---|---|---|
| 517 | VARIOUS BUILDING WORK INTERNALLY | 01/02/25 | TBC |
| 384 | VARIOUS BUILDING WORK INTERNALLY | 01/04/25 | TBC |
| 514 | VARIOUS BUILDING WORK INTERNALLY | 25/08/25 | 31/10/25 |